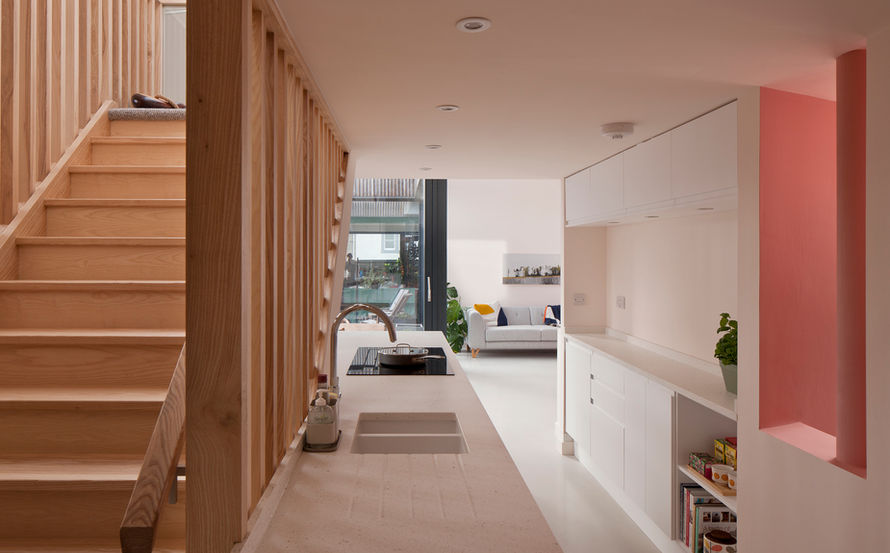top of page
studiomcmillanarchitects
Kelso, Scottish Borders
Hall Conversion
into a new family home
A conversion of an unused commercial premises into a family home
The initial first phase created a courtyard in the middle of the 1930's church hall, to help bring light into the deep plan and also to create outside space in a tight site.
The second phase, as featured in the July 2024 issue of GRAND DESIGNS magazine, created another home, by inserting a first floor in the high ceilinged space for additional bedrooms and a south facing balcony, as well as dramatic double height spaces for the living and master bedroom.
This retrofit energy conscious home project has an EPC A rating, and has PV panles on the roof, a ASHP and a storage battery.
bottom of page










